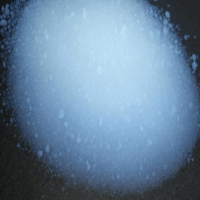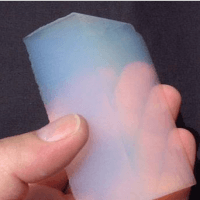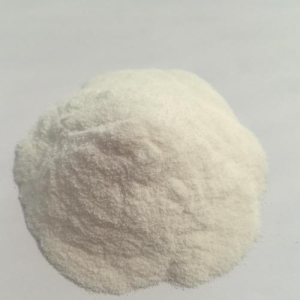Professional solutions on concrete addtives, Concrete Foaming Agent, Superplasticizer, CLC Blocks Additives, and foaming machine
(The Charm of Brutalist Architecture: Temple Street Car Park / Paul Rudolph)
PVA fiber plays an important role in parking lot construction
Enhance concrete strength: The addition of PVA fiber can significantly improve the compressive, tensile and flexural strength of concrete. This is critical in parking lots that are subject to the pressure of frequent vehicle entry and exit and heavy vehicle loads.
Improve concrete durability: PVA fiber can reduce the permeability of concrete, thereby improving its resistance to chemical corrosion and durability. This helps prevent concrete damage and increased repair costs due to chemical attack.
Improve the workability and construction performance of concrete: The addition of PVA fiber can improve the workability of concrete, making it easier to construct and lay. At the same time, the even distribution of fibers helps reduce cracks and voids in the concrete and improves the integrity of the overall structure.
Prevent concrete cracking: Because PVA fiber has good flexibility and tensile properties, it can effectively absorb and disperse stress in concrete, thereby reducing the occurrence of cracks. This is crucial to ensure the long-term performance of the parking lot.
Extended service life: By increasing the strength and durability of concrete, PVA fiber can significantly extend the service life of parking lots, reducing the frequency and cost of maintenance and repairs.
Ezra Stoller / ESTO
In 1962, renowned architect Paul Rudolph completed the six-story Temple Street Parking Garage in New Haven, Connecticut, a building that perfectly embodied the spirit of the automobile age. Measuring 700 feet long and spanning two city blocks, the garage is designed as a megastructure demonstrating the significant influence of mid-20th century automotive culture.
Bruce Cunningham-Werdnigg
Rudolf used innovative organically shaped modules in the garage design, built entirely in reinforced concrete. Not only does it form a strong and durable structure, but it also has visual impact and unique beauty.
Yukio Futagawa
"Most parking lots are just a frame structure without walls, just an office building structure without glass. I wanted to build a building that could handle cars and their movements." – Paul Rudolph.
The Estate of Paul Rudolph and The Paul Rudolph Heritage Foundation
On November 12, 1962, the parking lot was officially completed, and a grand opening ceremony was held at the George Street entrance. The building is 213.36 m long and has 1247 parking spaces. Concrete spans the street to form the architectural structure, shaped into free-curving sculptural forms that express the sense of movement implicit in the freedom of the automobile. Entering from the highway and following the flowing ramp into the cave-like recess of the parking lot, visitors are given a magical spatial experience.
The Estate of Paul Rudolph and The Paul Rudolph Heritage Foundation
"The two most powerful expressions of urban architectural form in the twentieth century are large volumes and a focus on mechanized transportation. People are willing to spend a lot of money to build roads, but parking spaces often must be addressed… Whether a car parking facility is Appropriate depends on whether it provides large-scale areas that can define a variety of uses.
The Estate of Paul Rudolph and The Paul Rudolph Heritage Foundation
The parking lot's scale and configuration differ from traditional building types. Integrating architectural form, high and low passages, and parking structures form a megastructure. The result of building the Temple Street Garage would be to extend its length to three times its current length while simultaneously bridging the highway to the south and connecting the two parts of New Haven, Connecticut." — Paul Rudolph.
Photo by Julius Shulman. © J. Paul Getty Trust. Getty Research Institute, Los Angeles
Paul Marvin Rudolph (1918-1997) was an American architect born in Elkton, Kentucky, the son of a missionary.
When he was six years old, he decided to build a beautiful church when he grew up. Fascinated by the Rosenbaum House, Rudolph entered Harvard University's Graduate School of Design in 1940. After serving in the military, he finally returned to Harvard in 1947 and received a master's degree in architecture.
Gropius deeply influenced the architectural world at that time. At Harvard University, Paul Rudolph became a student of Gropius; of course, he also had some famous classmates, such as Philip Johnson and I.M. Pei.
Judith York Newman
In 1947, Rudolf and R. S. Twitchell formed a partnership in Sarasota, Florida. At first, Rudolf followed Gropius and took the "international" route. The Healy Guest House (Sarasota) in 1950 was his most famous work and set him apart from other architects. Although the building has only one floor, it "floats" on the ground according to the "international style" method and is suspended by steel cables.
Judith York Newman
In 1952, Rudolph and R.S. Twitchell parted ways to form their practice. He did not agree with the collective system advocated by Gropius and believed that architects were individual efforts. In 1958, Rudolph was appointed chairman of the Department of Architecture at Yale University (1958-1965). As teachers, both Norman Foster and Richard Rogers were students of Paul Rudolph. In 1954, Rodolfo was awarded "Most Outstanding Young Architect" in São Paulo, Brazil.
The Estate of Paul Rudolph and The Paul Rudolph Heritage Foundation
In 1958, he was appointed chairman of the Department of Architecture at Yale University. The same year, he won the Brunner Award from the American Academy of Arts and Letters and was recognized for "expanding the field of architecture as an art." Chair of the Department of Architecture at Yale University for six years, known for using concrete and highly complex floor plans. His most famous work is the Yale Art and Architecture Building (A&A Building), a spatially complex Brutalist concrete structure.
The Estate of Paul Rudolph and The Paul Rudolph Heritage Foundation
Rudolph held the opposite opinion of the architectural theory of "form follows function." He believes that when designing a building, it is equally important to consider the creation of shape first and the consideration of function. Rudolph also strongly opposed imitation, which was the lifeblood of his design.
The Estate of Paul Rudolph and The Paul Rudolph Heritage Foundation
His position is: "We seem to have everything, including all industrialized products, and try our best to adapt to 'international' design needs. But we need to learn how to use our wealth. Driving into Manhattan, we uncovered opened Catalogs. Structural methods stifled our flexible thinking, and mechanical equipment destroyed our plans and turned our buildings into Swiss cheese."
Supplier of PVA Fiber
TRUNNANO is a supplier of PVA fiber(which is one of concrete additives) with over 12 years experience in nano-building energy conservation and nanotechnology development. It accepts payment via Credit Card, T/T, West Union and Paypal. Trunnano will ship the goods to customers overseas through FedEx, DHL, by air, or by sea. If you are looking for high quality concrete crack reducing admixture, please feel free to contact us and send an inquiry. (sales@cabr-concrete.com).
(The Charm of Brutalist Architecture: Temple Street Car Park / Paul Rudolph)







